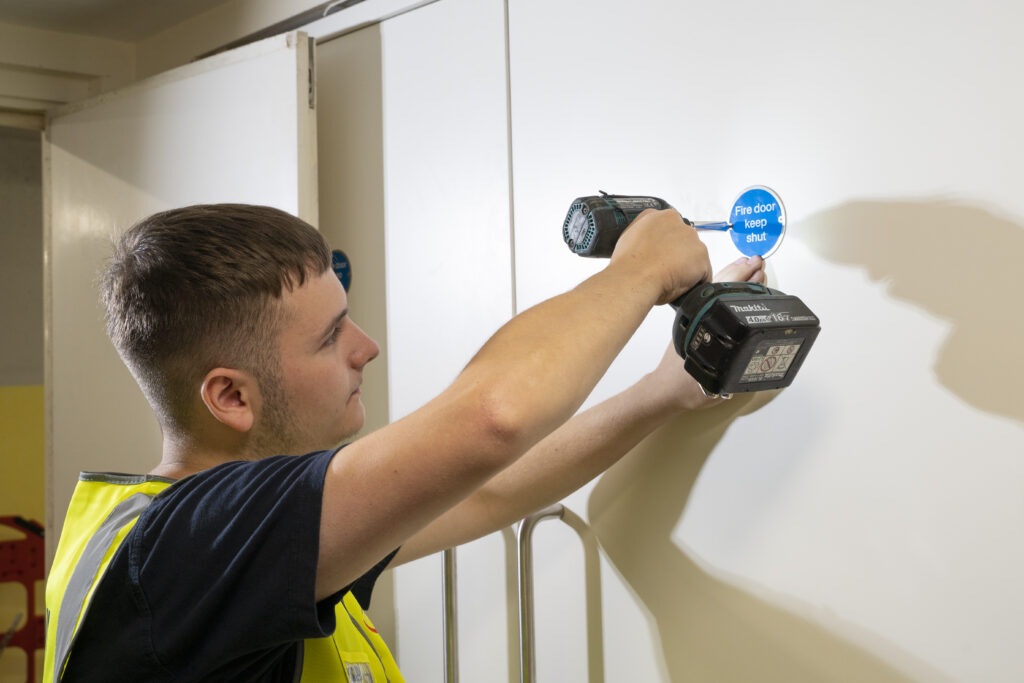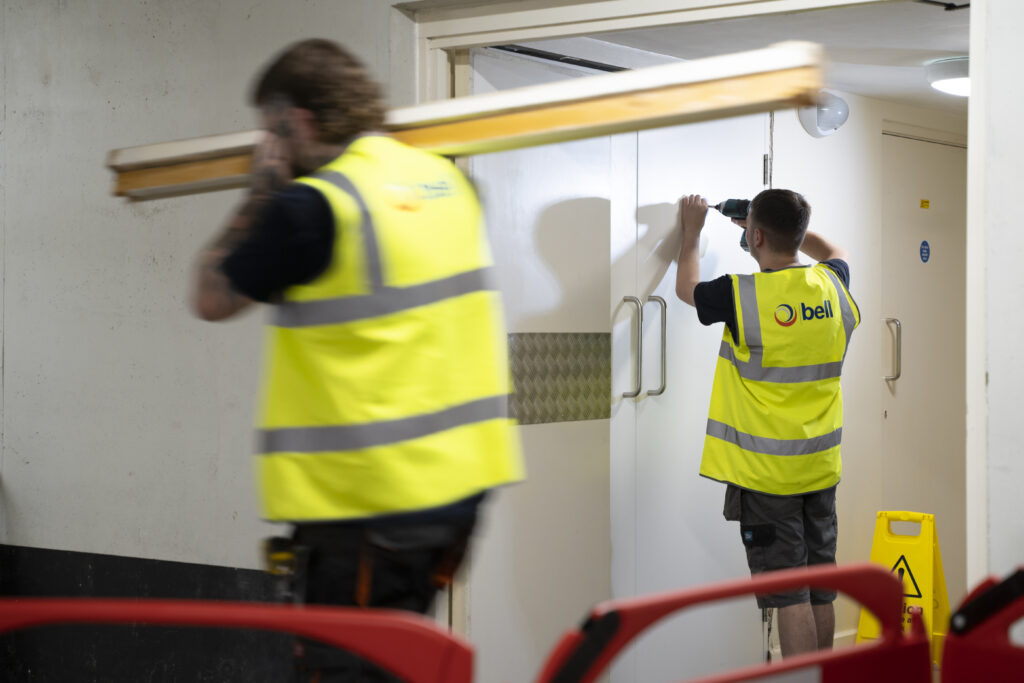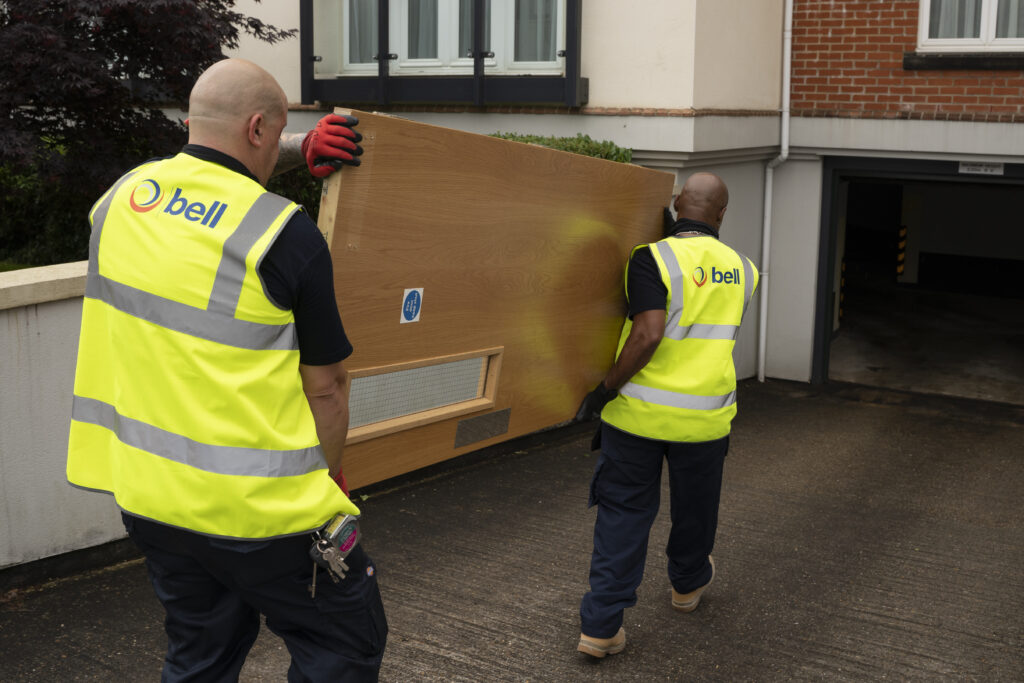Types of Passive Fire Protection
Introduction to Passive Fire Protection
It’s probably true to say that, in the UK, more people are aware of active fire protection systems such as hand-operated fire extinguishers, manually activated alarms, and sprinkler systems. However, there is another type of system that helps limit the spread of flames, smoke, and toxic gases while remaining inactive itself. This is known as passive fire protection.
By containing a fire in a specific area of the building, passive fire systems help protect lives, allowing time for people to evacuate the building, and time for the Emergency services to attend. These systems can also help reduce the amount of damage caused to the building and its contents by fire and smoke.

Passive Fire Protection Defined
To define passive fire protection concisely, you can say that this type of system is a barrier or shield, intended to stop the spread of fire from one part of a building to another. Passive and Active Fire Systems work together, and both essential elements of Fire Safety in Buildings.
Most passive fire protection systems are always non-active, as it’s their structure, materials of construction, and location that make them effective. A few examples of these systems that we will explore in more detail below include fire doors, firewalls, and smoke baffles.
Passive Fire Protection Systems
Our values are embedded in everything we do, guiding our decisions, actions, and relationships. They are summarised by our five Key Beliefs, which set out what we expect from one another and what great performance looks like.
Because we have a strong, shared culture is strong, we can endure challenges and thrive. Our commitment to corporate social responsibility means that we consistently seek new ways to improve, ensuring that our actions benefit not just our company, but also our customers, employees, and the wider community.
Examples of Passive Fire Protection
There are numerous passive fire protection examples in the world around us. Some of the most common examples are:
- Fire curtains
- Fire doors
- Fire floors
- Fire walls
- Flame shields
- Intumescent paint
- Mineral fibre matting
- Smoke baffles
When it comes to compartmentation, ceilings, doors, floors, and walls play a crucial role as barriers that stop or hinder fire from spreading through a building. None of these elements should crack or develop holes. Instead, they should maintain a relatively good degree of insulation and they should remain functional throughout the designed fire resistance period.
Structural Components in Passive Fire Protection
The level of protection offered by passive fire systems depends on their construction materials and any enhancements, such as fire-rated coatings, and fire-rated floors and walls, these passive fire systems can offer between 30 and 120 minutes of resistance to fire and are tested under standardised conditions to confirm performance (e.g BS 476 or EN 1364)
This is vitally important for a couple of reasons.
- Stopping or slowing the spread of flames and smoke helps to maintain the building’s structural integrity. A large fire in a building, especially one with low or no fire protection, can cause structural steel elements to collapse, which could lead to the collapse of part or all of the building. This could potentially result in loss of life as well as financial and reputational losses.
- They allow for a window of time during which people can evacuate the building safely, making passive fire safety systems a fundamental element of life protection in both residential and commercial buildings.

Fire-Resistant Materials
One of the most important things to remember about passive fire protection systems is that they can be incorporated directly into the design of the building. However, not all fire-resistant and/or fire-retardant materials offer the same resistance against fire. Let’s take a closer look:
- Brick and mortar: While individual bricks can withstand temperatures as high as 1,200°C, the mortar used to hold them together in walls has less fire resistance and can expand and crack if temperatures increase suddenly and drastically. Despite this drawback, brick remains a popular fire-resistant material.
- Cast iron: Cast iron will shatter when exposed to high temperatures and then suddenly cooled. Due to the material’s less-than-ideal fire resistance, this uncommon building material is usually covered with brickwork or concrete when used in buildings.
- Concrete: Reinforced concrete can withstand temperatures as high as 1000°C for approximately 60 minutes before it begins to be negatively affected by the heat. However, other concretes might have much less fire resistance due to their composition.
- Glass: Ordinary glass cracks and shatters when exposed to high heat and then left to cool. However, fire-resistant glass that is laminated, reinforced, or otherwise toughened behaves differently and offers much better resistance, especially if it has been reinforced with steel wire.
- Steel: While known universally for robust tensile strength and structural integrity, steel is not immune to fire. Exposing steel to fire for too long can lead to beams sagging and columns buckling, which could result in the entire structure collapsing. Temperatures higher than 600°C induce stress in mild steel, while temperatures of around 1370°C–1510°C” for various steels will melt it completely. Steel should be combined with intumescent paint for greater fire resistance.
- Stone: Most types of stone used in construction do not offer good fire resistance, as they tend to disintegrate when heated to high temperatures before being suddenly cooled. That said, exothermic reactions of stone can vary considerably. For example, sandstone has good resistance to moderate fire conditions, while limestone will crumble, and granite can spall or fracture, and explode where moisture is trapped.
- Timber: Timber that has been treated with surface chemicals such as ammonium phosphate, sulphate, and zinc chloride for use in heavy construction has much better fire resistance than untreated timber. The fire resistance of treated timber can be significant, especially with mass timber like CLT (cross-laminated timber), which is becoming widely used in fire-resilient construction.
Compartmentation as a Passive Fire Protection Strategy
Compartmentation arguably is one of the most popular and effective passive fire protection systems. This strategy sees a building or part of a building constructed in a way that is intended to slow down or stop a fire from spreading to another part of the same building or of another building.
This is done through the use of fire-resistant walls, floors, doors, and ceilings, as well as other passive solutions such as smoke baffles intended to stop the spread of smoke, fire curtains made of fire-resistant materials that drop down from the ceiling to form barriers, and fire doors with expanding heat-sensitive seals. The idea is to seal off the affected compartment as much as possible, creating a window of time for evacuation and for emergency services to arrive.

The most comprehensive protection against fires for buildings is a combination of active and passive fire protection strategies. While it’s always good and necessary to have active protection systems such as sprinklers, automated fire doors, and fire extinguishers available, it makes sense to incorporate passive fire protection into the very fabric of a building.
If you’re interested in finding out more or protecting your business, contact Bell for premium passive fire protection services in the UK.
Passive Fire Protection FAQs
What is passive fire protection systems?
Passive fire protection (PFP) encompasses building components and materials designed to contain or slow the spread of fire and smoke without requiring activation. These measures are integral to a building’s structure, providing fire resistance through elements like fire-rated walls, doors, and coatings.
What is the difference between active and passive fire protection systems?
While active fire protection systems, such as sprinklers and alarms, require activation to combat fires, passive fire protection works continuously to prevent fire spread. PFP involves structural elements like fire-resistant walls and doors that compartmentalize fire, enhancing safety without the need for human intervention or system activation.
What are common types of passive fire protection systems?
Common PFP systems include:
- Fire-Resistant Walls and Floors: Constructed to withstand fire for specific periods, limiting fire spread.
- Fire Doors: Specially designed doors that resist fire and smoke, aiding in compartmentalization.
- Firestops and Penetration Seals: Materials used to seal openings and joints in fire-rated walls or floors.
- Intumescent Coatings: Paint-like substances that expand when exposed to heat, insulating structural elements.
- Fire Dampers: Installed in HVAC systems to prevent fire and smoke from traveling through ductwork.
Why is passive fire protection important in building design?
PFP is crucial for:
- Life Safety: Providing occupants with more time to evacuate during a fire.
- Property Protection: Limiting fire damage to specific areas, reducing overall destruction.
- Compliance: Meeting building codes and regulations that mandate fire-resistant construction.
How is the effectiveness of passive fire protection measured?
The effectiveness of PFP systems is determined by fire-resistance ratings, which indicate how long a component can withstand fire exposure. These ratings are established through standardized testing methods, such as ASTM E119 or BS 476, assessing the ability of materials to resist fire and maintain structural integrity.
